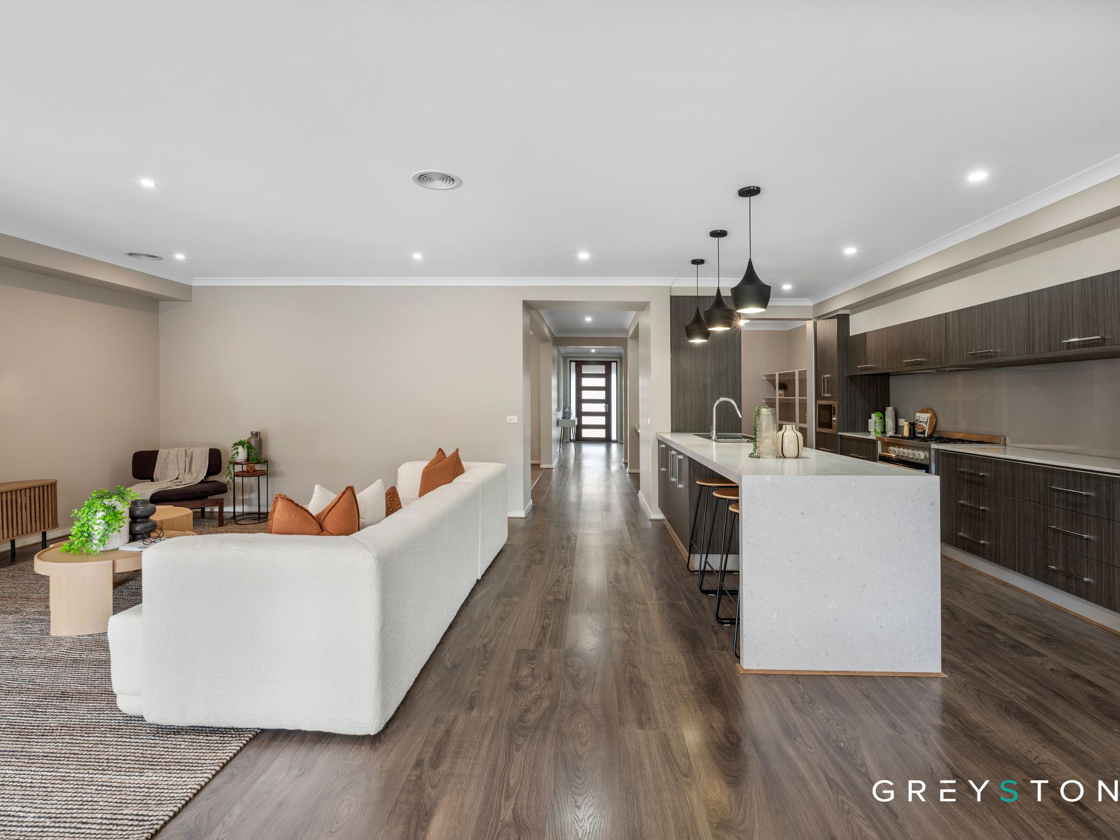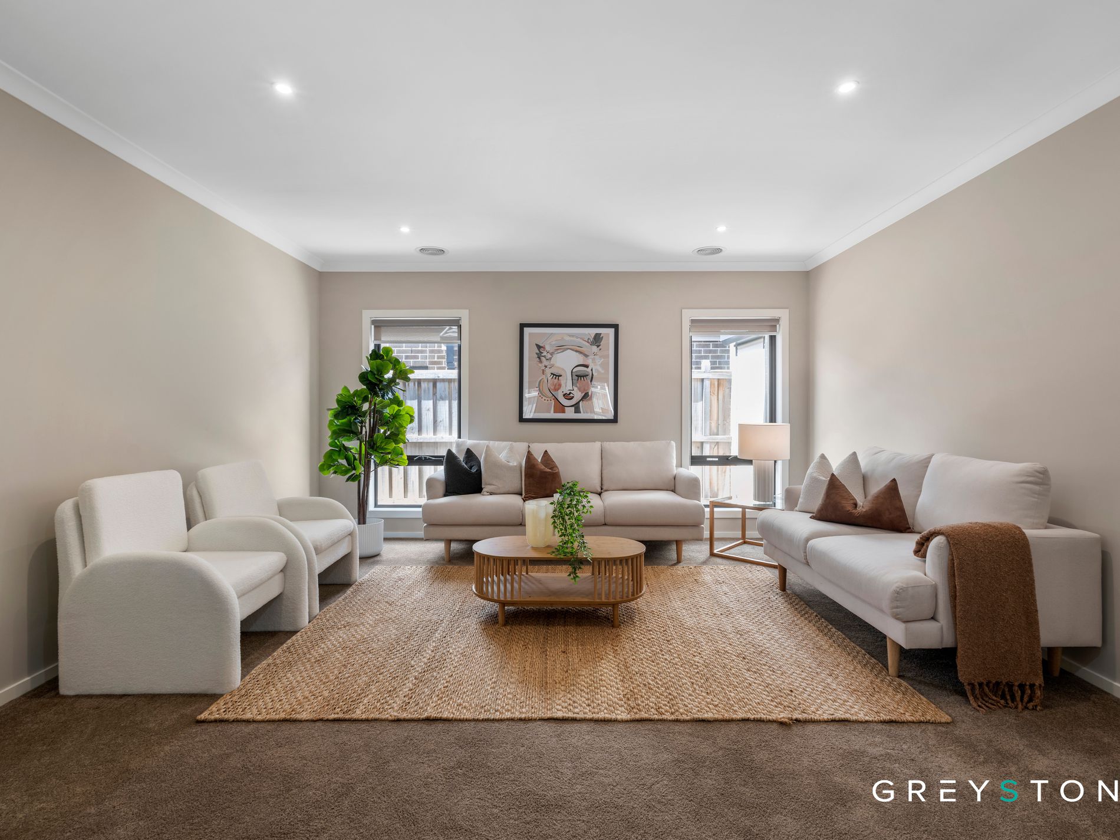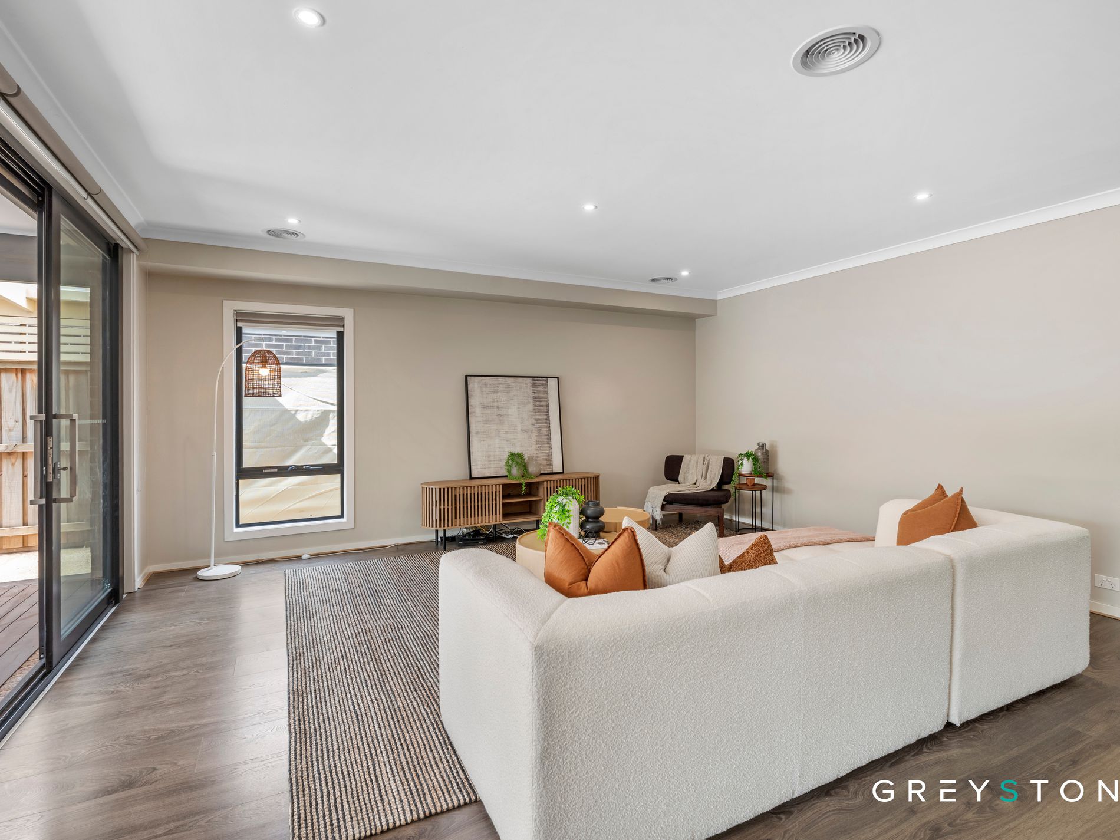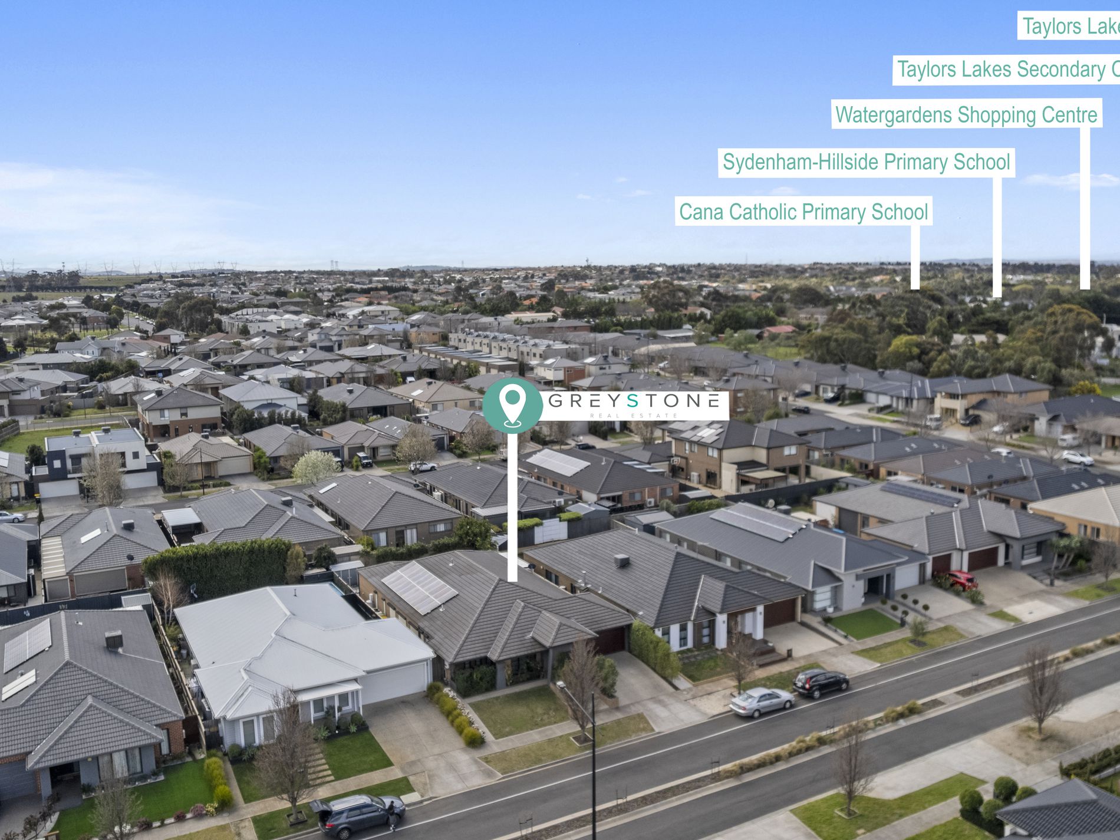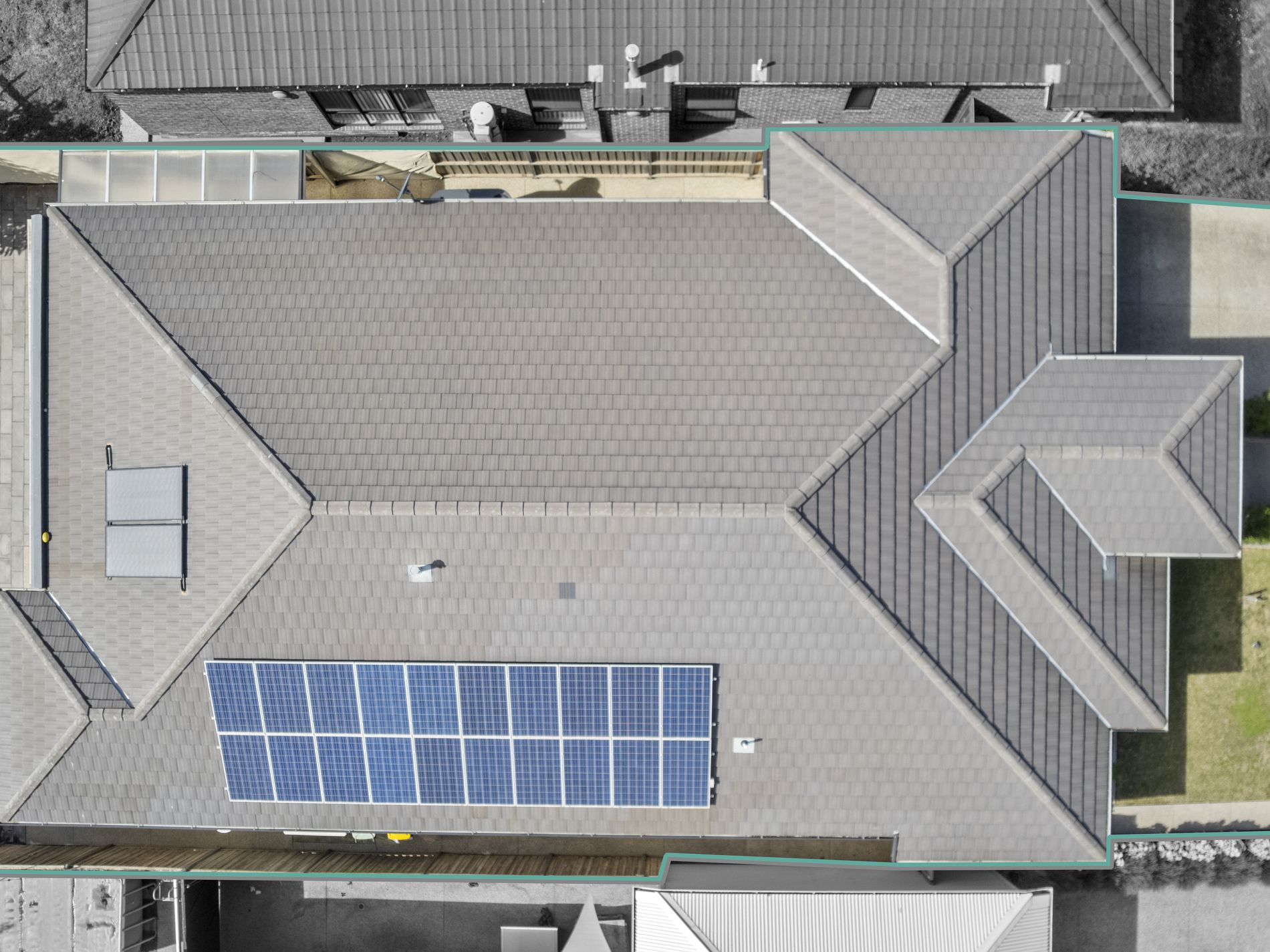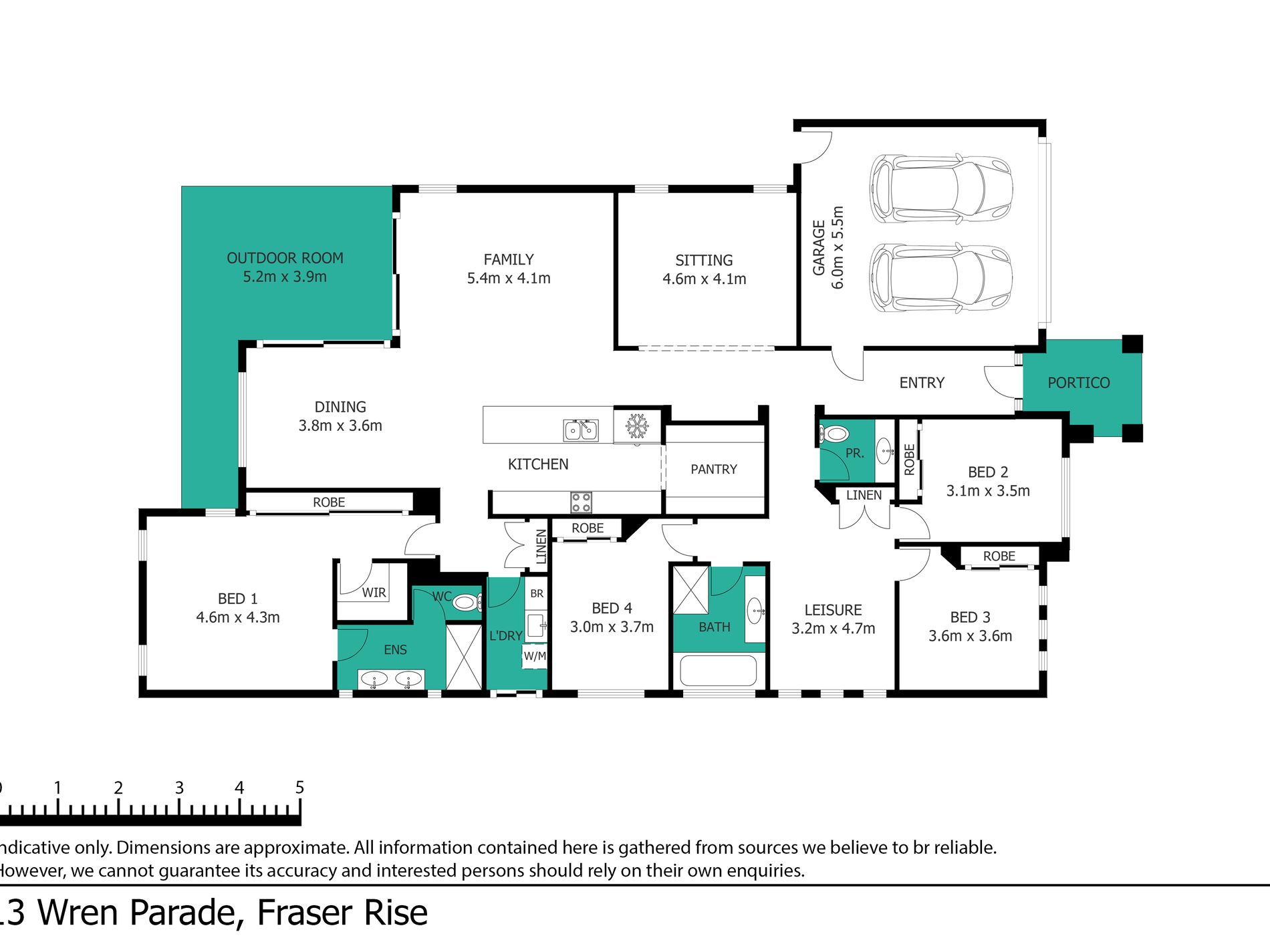Welcome to 13 Wren Parade, Fraser Rise, where sophisticated contemporary living meets exceptional family convenience on a well-appointed 576sqm (approx.) block. This stunning four bedroom, two bathroom residence spans an impressive 34 squares, showcasing strong curb side appeal across a generous 16-metre frontage. Showcasing an array of cutting-edge features and upgrades which truly ticks every box for you and your family, all that is left to do is move in and enjoy. Perfectly positioned within the school zones of Springside West Secondary School, Springside Primary School, and Southern Cross Grammar School, this elegant home places quality education at your fingertips. With childcare centres close by, one coming soon, plus convenient access to City Vista Shopping Centre and Taylors Hill Village, this location offers the perfect blend of family convenience and urban accessibility. Easy access to Melton Highway puts Watergardens Shopping Centre just a short 10-minute drive away, while being approximately 30 kilometres from Melbourne's vibrant CBD.
The striking slimline brick facade and established greenery creates an impressive street presence that speaks to the quality and attention to detail found throughout this exceptional home, enhanced by stylish aggregate concrete surrounding the entire property. Security and elegance combine with the sophisticated Crimsafe security door and matching Crimsafe security gates protecting the front bedrooms, while plantation shutters add refined charm to the front bedrooms. Upon entering through soaring high ceilings, you'll discover beautifully appointed spaces enhanced by premium engineered timber floorboards that flow seamlessly throughout the residence. The luxurious master bedroom, thoughtfully positioned at the rear for maximum privacy, serves as a true retreat featuring expansive walk-in robes and a spectacular ensuite with "his and hers" double vanity, stunning stone bench tops, floor-to-ceiling tiles, a large shower, and separate toilet. The remaining three bedrooms are serviced by a central bathroom showcasing consistent quality with stone bench tops, both bath and shower facilities, floor-to-ceiling tiles, and a convenient separate powder room for added functionality.
The magnificent kitchen with stunning island bench truly serves as the heart of this home, featuring premium stone waterfall bench tops, professional gas cooking appliances, a brand new dishwasher, and an extremely generous walk-in pantry that caters to all your culinary storage needs. Year-round comfort is assured through the perfect combination of ducted heating and refrigerated cooling systems, ensuring your family enjoys optimal climate control throughout every season. Modern conveniences include a comprehensive electrical upgrade throughout the entire home featuring contemporary push-button switches, while roller blinds grace every window for perfect light control. Entertainment is elevated with TV points strategically positioned in four locations including the main bedroom, family room, theatre room, and kids' area, ensuring space and comfort for the whole family with these three distinct living areas.
This exceptional property truly excels in indoor and outdoor entertaining, with spectacular Merbau decking both front and back creating multiple outdoor entertaining zones, complemented by an electric 6-metre retractable awning on remote control that adapts to any weather condition. The three distinct living spaces provide versatile options for both intimate family moments and grand celebrations, enhanced by elegant stacker doors that open on both sides with quality fly screens for seamless indoor-outdoor flow. The low-maintenance backyard ensures more time for relaxation and features beautiful Adbri Masonry Versawall blocks in charcoal surrounding the lawn area, plus a convenient 3m x 1.5m garden shed for storage. Premium security features provide ultimate peace of mind with a comprehensive alarm system including separate garage security button for night protection, six CCTV cameras for complete surveillance, and secure electric roller shutters with remote control surrounding the entire home, while double-glazed windows and doors throughout enhance both comfort and energy efficiency.
This remarkable family haven combines luxury, functionality, and cutting-edge features to create an environment where cherished lasting memories will flourish for generations to come. The impressive 20 solar panels demonstrate environmental consciousness and provide substantial long-term energy savings for the modern family, while vacant possession availability and double car garage provide immediate move-in convenience and secure parking. This sophisticated residence presents an exceptional opportunity to secure your family's future in one of Fraser Rise's most desirable locations, positioned centrally on a spacious tree-lined street. The combination of premium entertaining features, thoughtful design, comprehensive security systems, and unbeatable convenience makes this property a truly outstanding find in today's discerning market.
This home is available with vacant possession. For more information or to book an inspection contact Jay, Fareed or the team at Greystone.
A photo ID is a must for all inspections.
DISCLAIMER: All stated dimensions/areas are approximate only. All information is general only and does not constitute any representation on the part of the vendor or agent.
Please see the below link for an up-to-date copy of the Due Diligence Checklist:
http://www.consumer.vic.gov.au/duediligencechecklist
Features
- Ducted Heating
- Gas Heating
- Deck
- Outdoor Entertainment Area
- Remote Garage
- Shed
- Fully Fenced
- Secure Parking
- Alarm System
- Built-in Wardrobes
- Intercom
- Dishwasher
- Solar Panels

