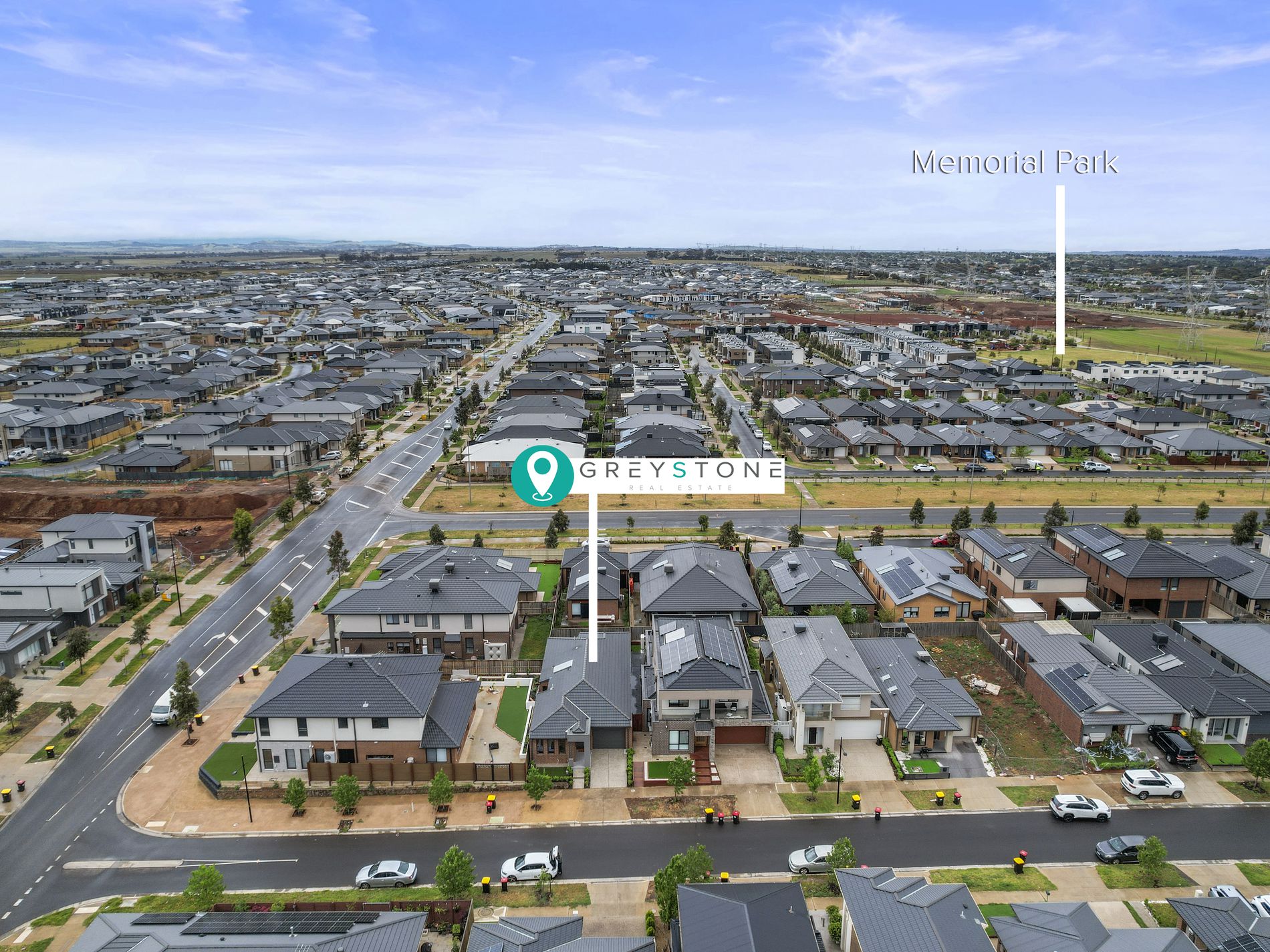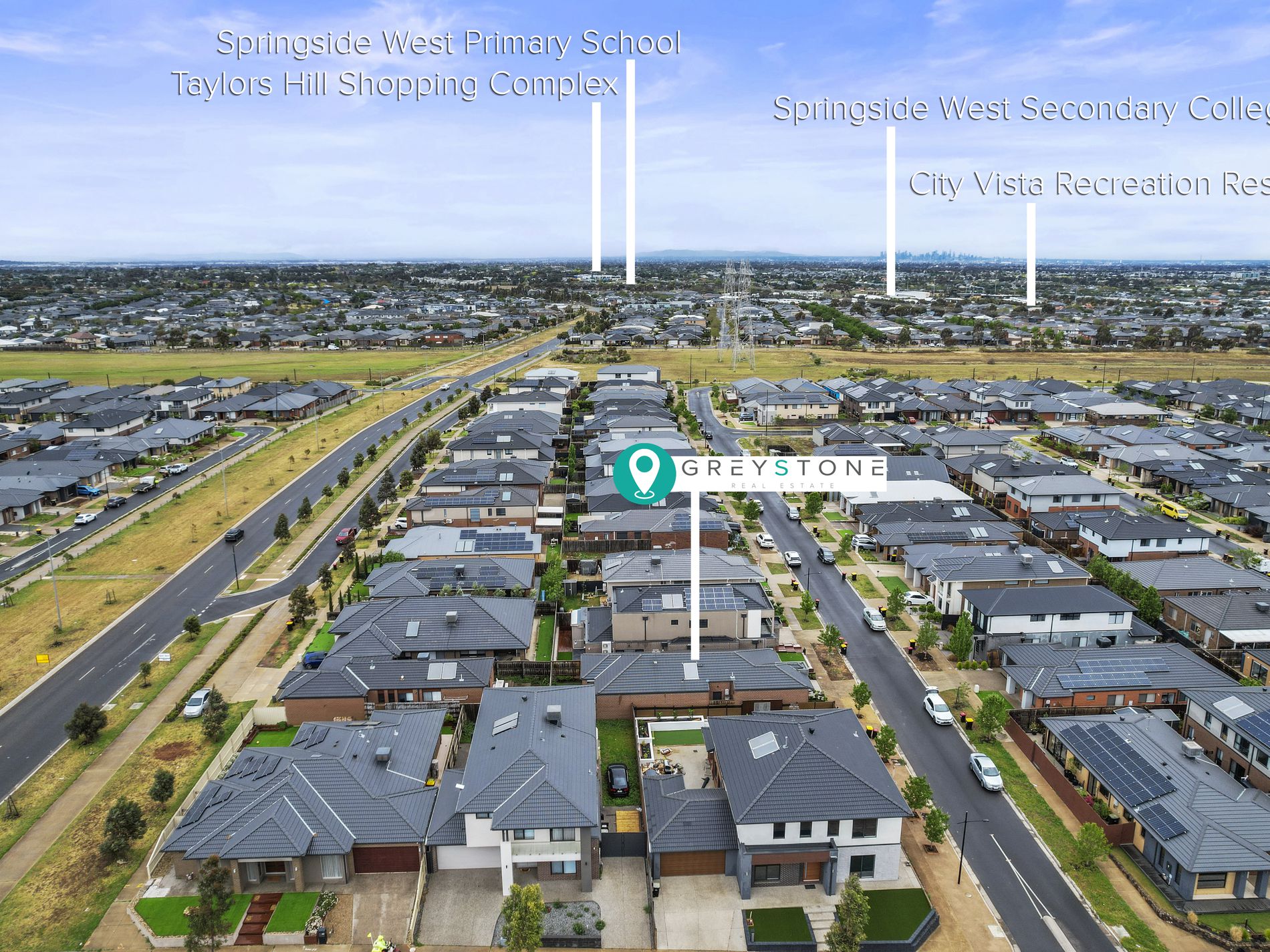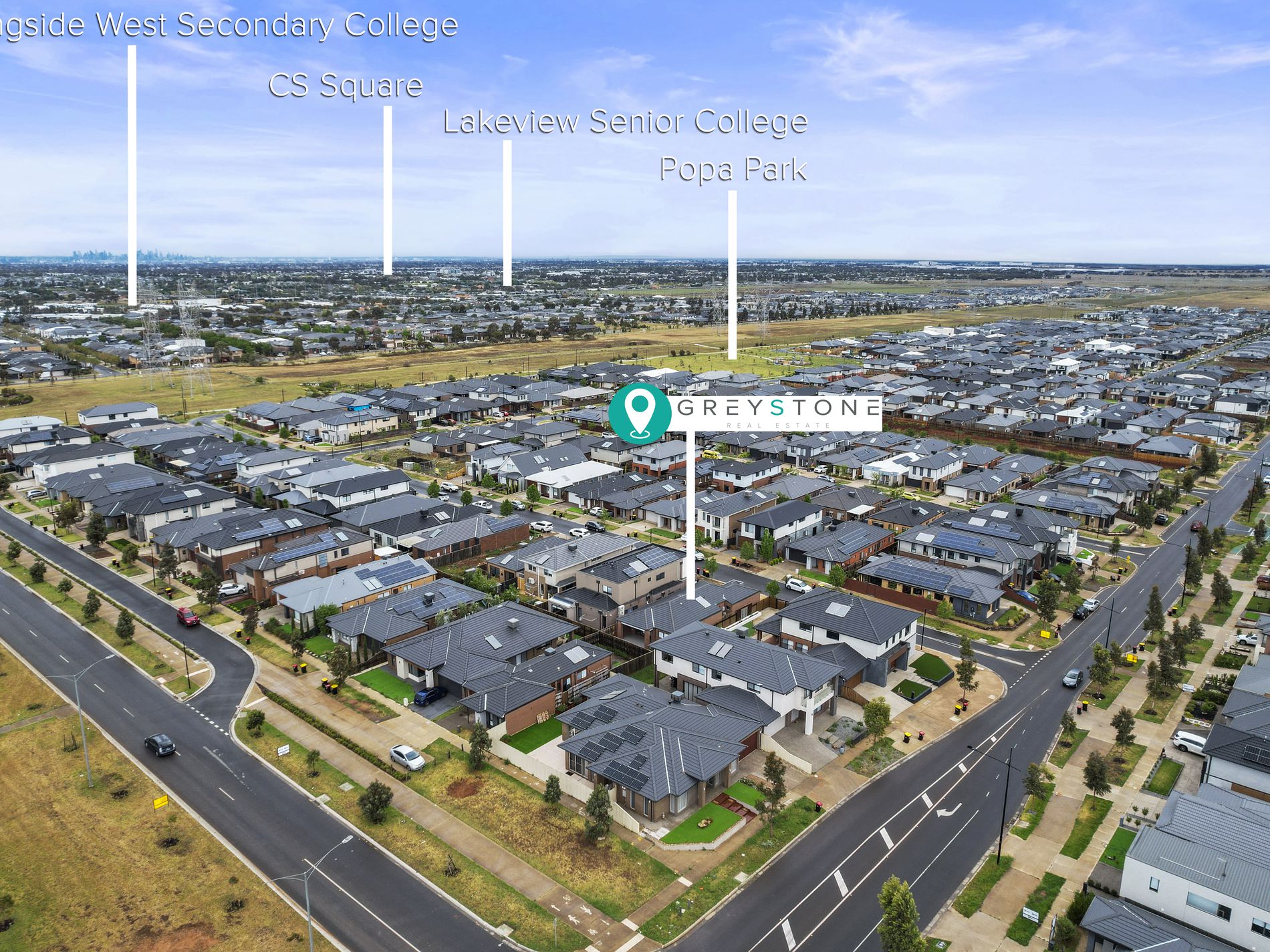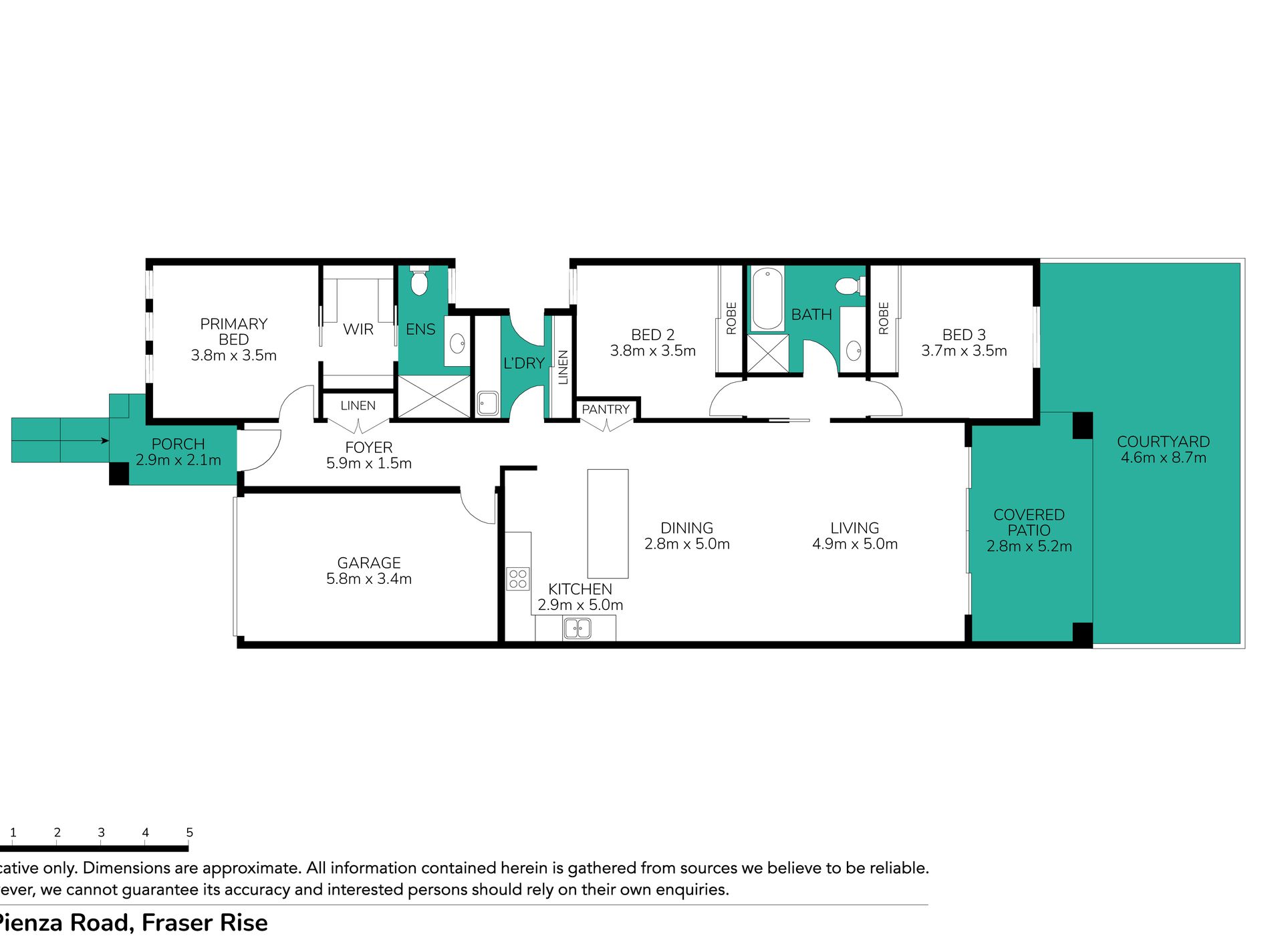Welcome to 3 Pienza Road, Fraser Rise - a beautifully presented home that combines comfort, style, and convenience in one impressive package. This stunning three-bedroom, two-bathroom residence offers a carefully considered layout tailored for contemporary family living. Nestled in one of Fraser Rise's most family-friendly neighbourhoods, every corner of this home showcases attention to detail, from premium finishes to its warm and inviting living zones.
From the moment you arrive, the home's elevated façade delivers strong street appeal. Inside, the functional floorplan flows effortlessly, creating a seamless living experience. The spacious master suite provides a peaceful retreat, complete with a walk-in robe and a private ensuite featuring a stylish single vanity, floor to ceiling tiles and a oversized dual shower. Two remaining bedrooms, equal in size to the master bedroom, are each fitted with large built-in robes and are serviced by a central family bathroom featuring floor to ceiling tiles, spacious shower, single vanity and toilet, offering comfort and privacy for everyone.
The heart of the home is the open plan kitchen, living, and dining area - designed with both beauty and practicality in mind. With premium appliances, 40mm stone benchtops, serving bench, sleek cabinetry and a generous built-in pantry offering ample storage. The open design encourages connection, flowing naturally to the living and dining spaces. Reverse cycle heating and cooling ensures year-round comfort, while the floorboards throughout the main areas enhance the home's modern aesthetic. Plush carpeting in the bedrooms adds warmth and comfort.
Perfect for entertaining and gatherings, the home extends to a spacious undercover outdoor entertaining area, with tiled flooring, ideal for weekend BBQs, gatherings with friends, or simply enjoying the outdoors in peace. The backyard is both secure and functional, with artificial turf for low maintenance, ample room for children to play, and pets to roam.
With easy access to a variety of everyday amenities. Only 30km (approx.) from Melbourne's CBD, you'll find yourself just moments from the local IGA, Taylors Hill Village, Caroline Springs Square, Banchory Grove Shopping Centre, and the vibrant Watergardens precinct. With convenient access to nearby train stations and multiple public transport options, this location offers the best of both suburban tranquillity and urban connectivity.
Whether you're a first home buyer, downsizer, or investor, this property is available with vacant possession and is ready for you to move in and make it your own. Don't miss the opportunity to secure a home that ticks all the boxes.
To arrange a private inspection or for more information, contact Div, Fareed, or the team at Greystone today.
A photo ID is required for all inspections.
DISCLAIMER: All stated dimensions/areas are approximate only. All information is general and does not constitute any representation on the part of the vendor or agent. Please refer to the following link for the most current version of the Due Diligence Checklist:
http://www.consumer.vic.gov.au/duediligencechecklist
Features
- Outdoor Entertainment Area
- Remote Garage
- Fully Fenced
- Secure Parking
- Built-in Wardrobes
- Dishwasher
- Floorboards








