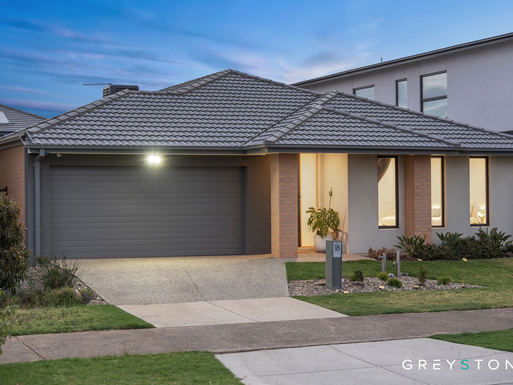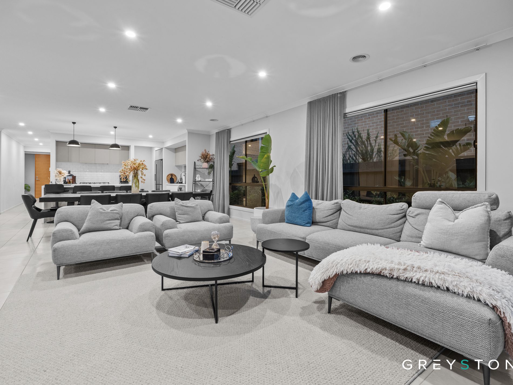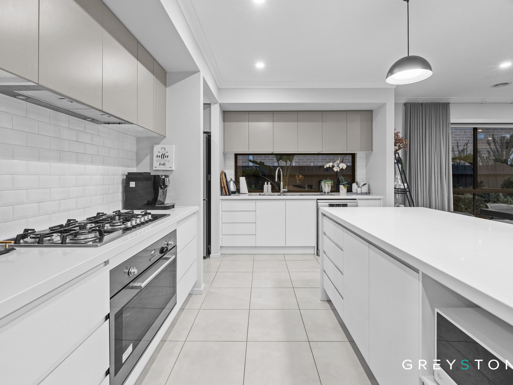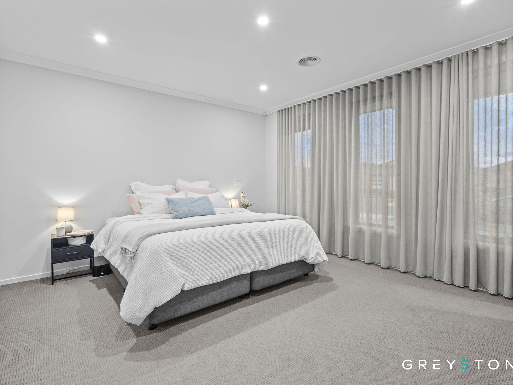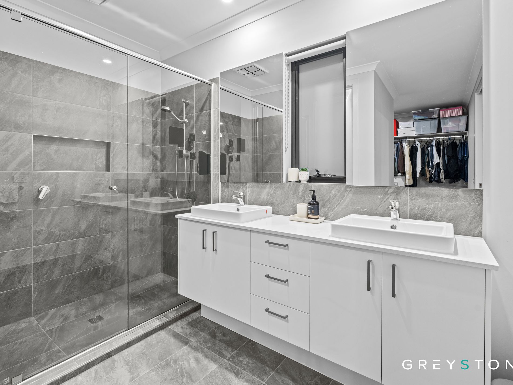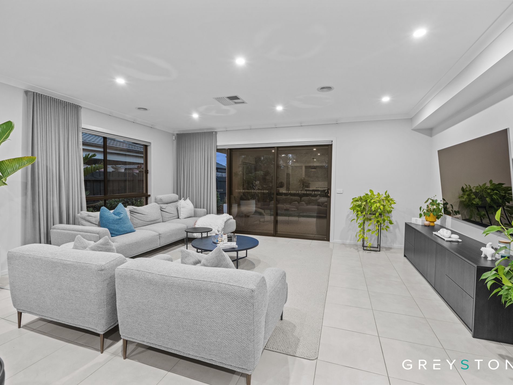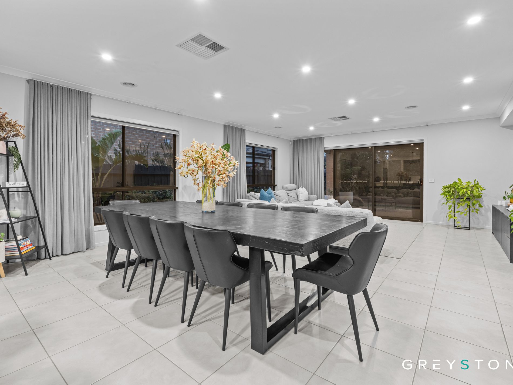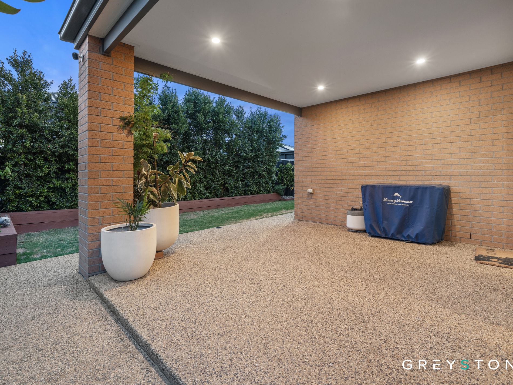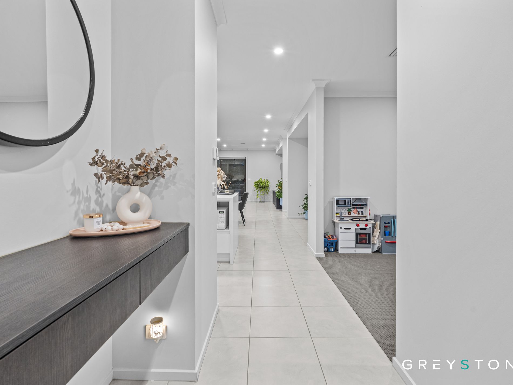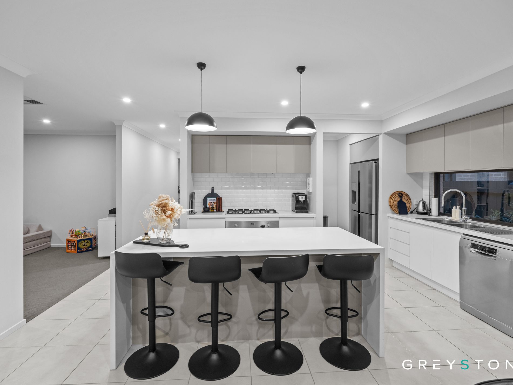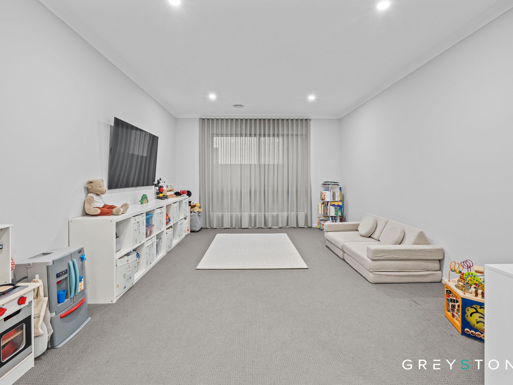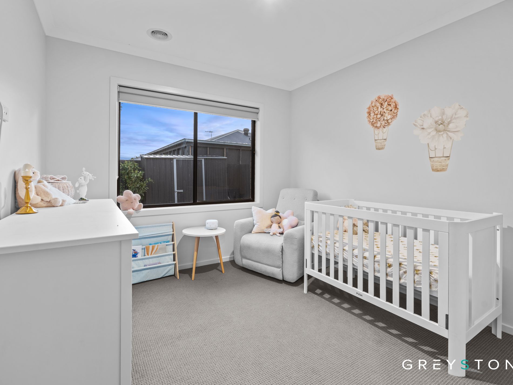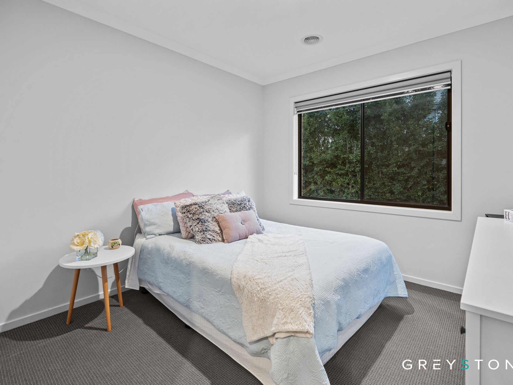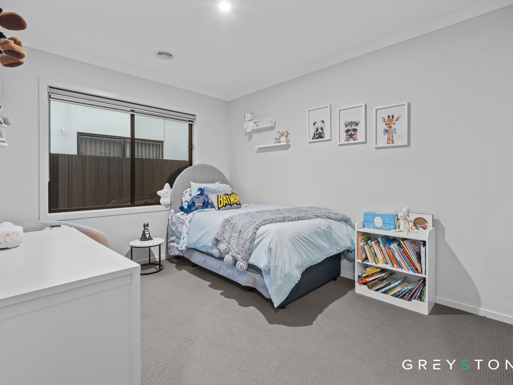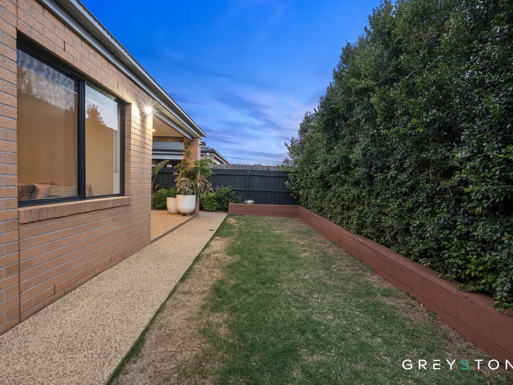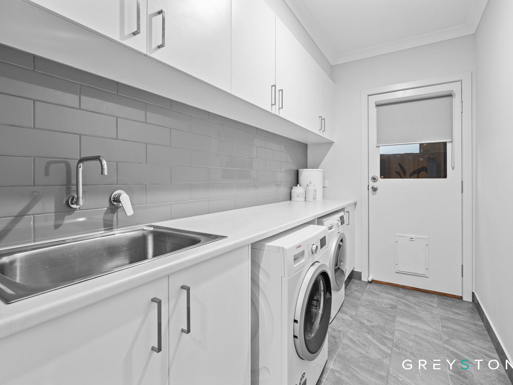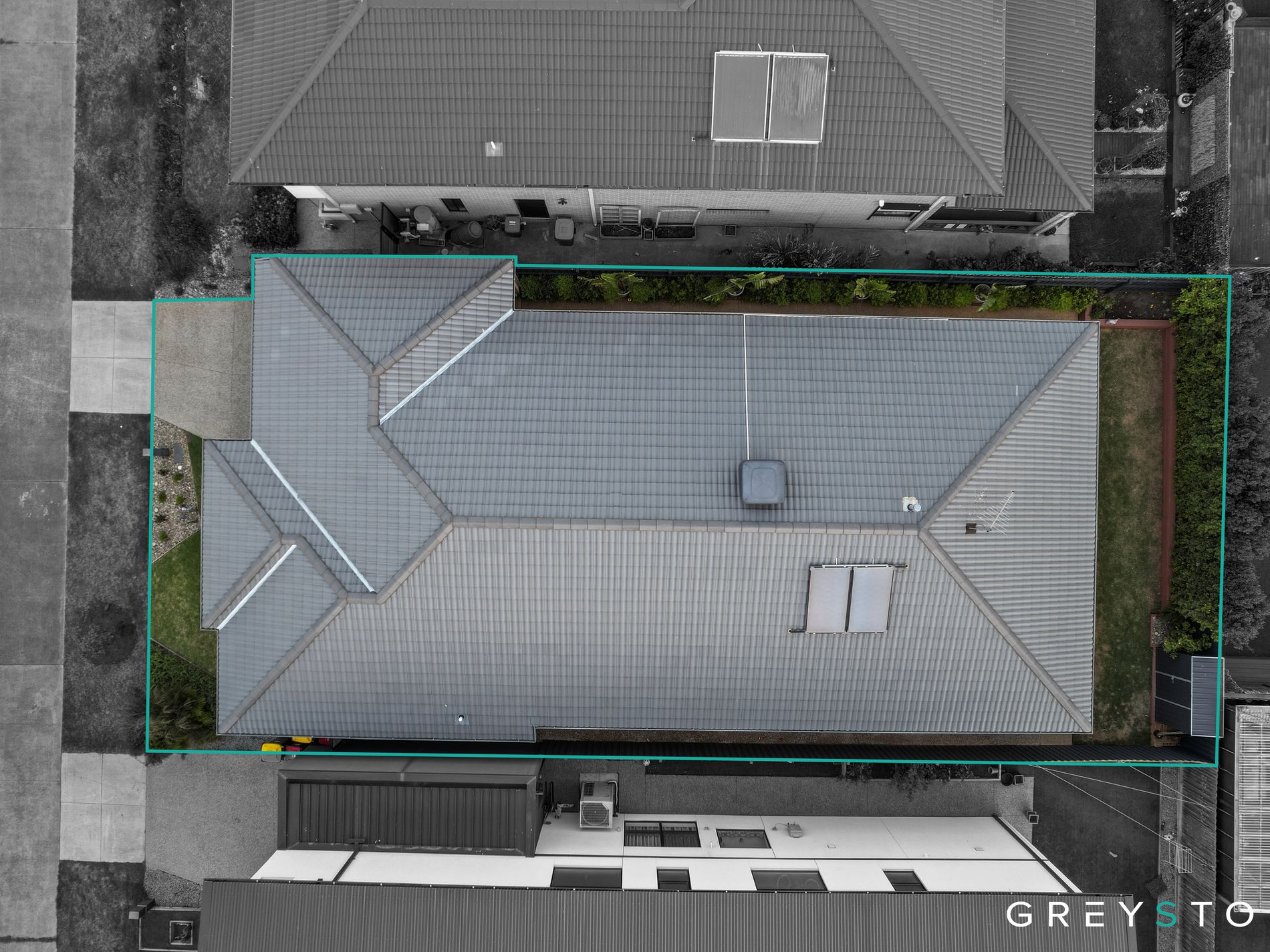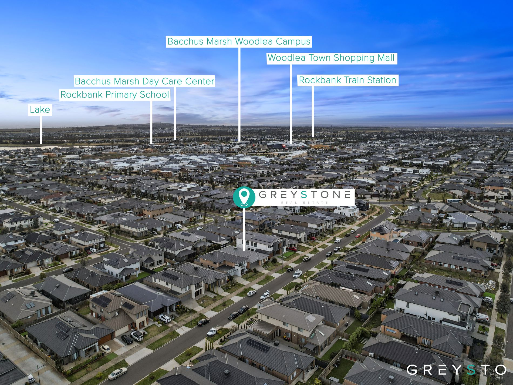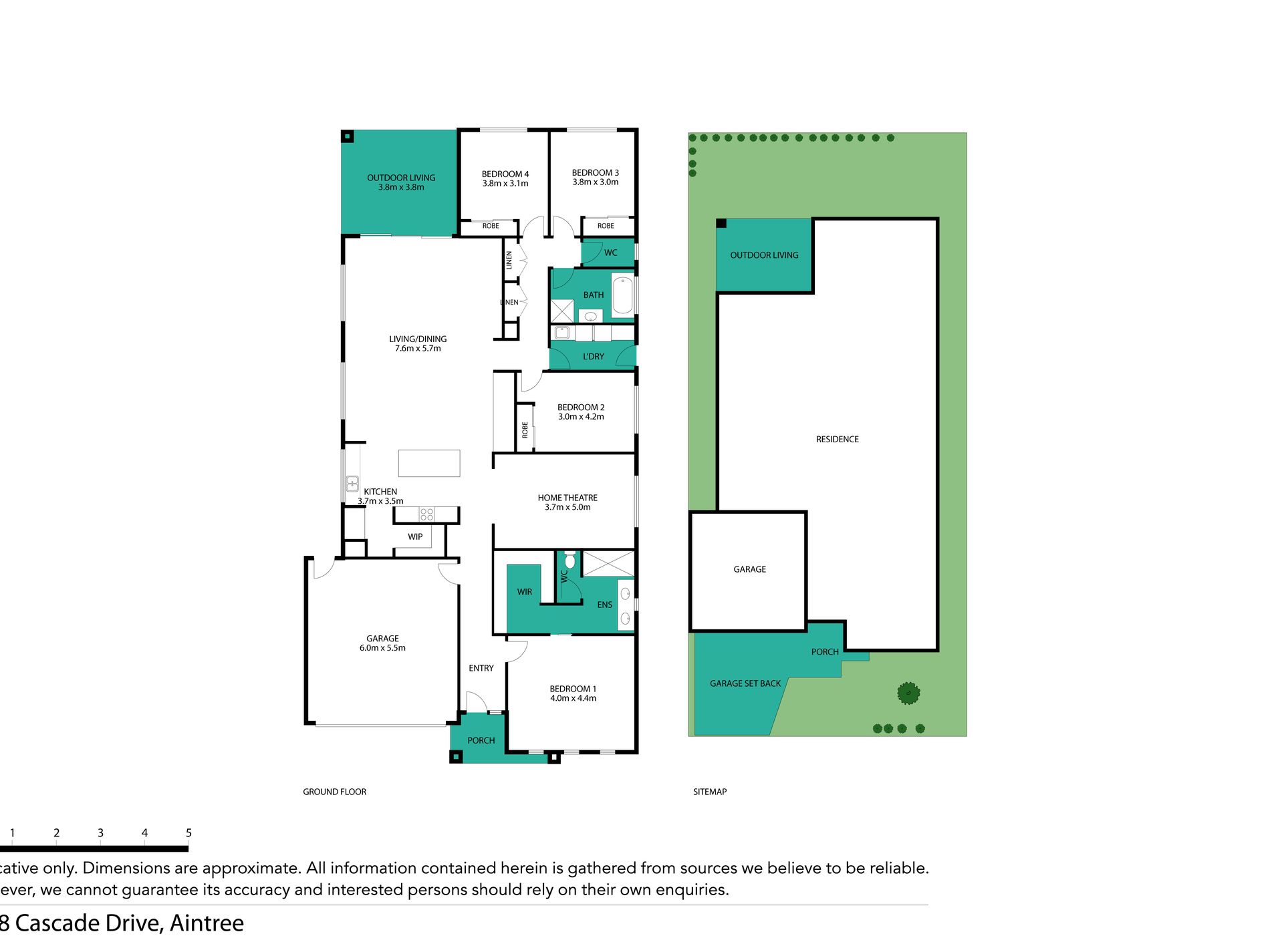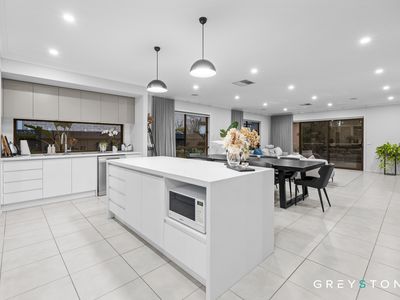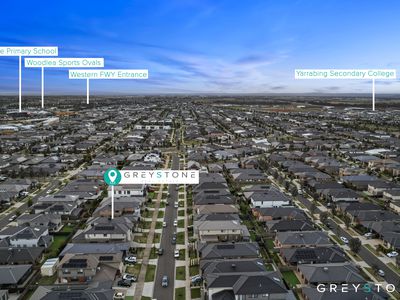Welcome to 18 Cascade Drive, Aintree - a stunning four-bedroom, two-bathroom residence that exemplifies sophisticated family living in one of Aintree's most desirable pockets. Perfectly positioned on a generous 447m² (approx.) allotment, this elegant family home offers an exceptional lifestyle just 34km from Melbourne's CBD. Surrounded by reputable schools including Aintree Primary School and Bacchus Marsh Grammar, and moments from Lagoon Drive Park, Woodlea Shopping Centre, and a vibrant selection of cafes, restaurants, and supermarkets, the location combines community warmth with urban convenience.
From its attractive façade to its wide frontage and welcoming entry, this home immediately conveys a sense of quality and style. Step inside to discover an intelligent layout designed for modern families, where comfort and function meet in perfect harmony. The spacious master suite provides a private sanctuary, complete with a generous walk-in robe and a luxurious ensuite featuring a double vanity and oversized shower. Each additional bedroom is equally well-proportioned, serviced by a sleek main bathroom, separate toilet, and multiple linen closets for easy everyday living.
At the heart of this home lies the impressive kitchen - a true statement of contemporary design and practicality. Adorned with 40mm stone benchtops, premium appliances, an island serving bench, and a large walk-in pantry, it is both a chef's delight and an entertainer's dream. The open-plan living area seamlessly connects to the dining and family zones, all enhanced by beautiful tile flooring underfoot and complemented by plush carpeting in the bedrooms. Year-round comfort is assured with ducted heating, evaporative cooling, and ample storage throughout.
Designed with lifestyle and entertaining in mind, this home excels in providing both space and versatility. The large undercover alfresco area flows effortlessly from the main living zone, creating an ideal environment for gatherings, weekend barbecues, or simply relaxing while the kids play in the sizeable, low-maintenance backyard. The additional living area - perfect as a theatre, lounge, or rumpus room - offers families the flexibility to adapt the home to their unique needs, whether for entertaining guests or enjoying quiet family moments.
Combining elegant design, premium inclusions, and a family-focused location, offering an exceptional opportunity for those seeking style, space, and comfort in equal measure. Available with vacant possession, this home is sure to sell quick.
For further details or to arrange your private inspection, contact Fareed or Div at Greystone Real Estate today.
DISCLAIMER: All stated dimensions/areas are approximate only. All information is general and does not constitute any representation on the part of the vendor or agent. Please refer to the following link for the most current version of the Due Diligence Checklist: http://www.consumer.vic.gov.au/duediligencechecklist

