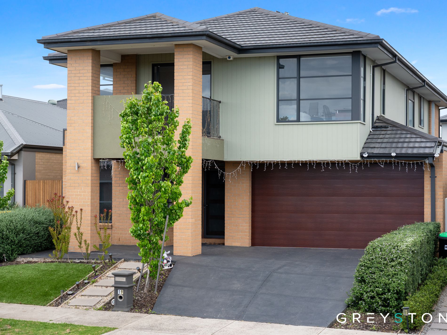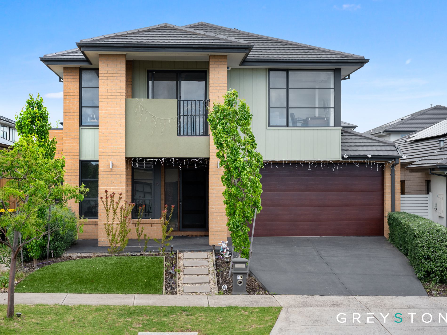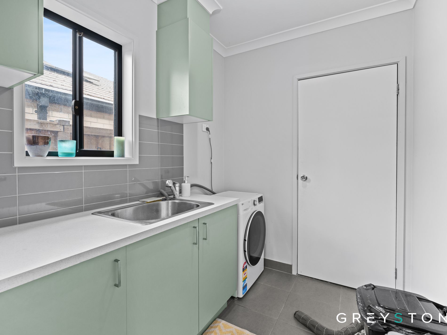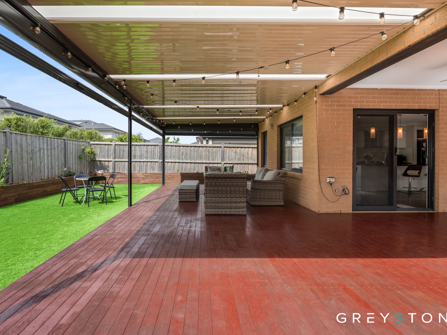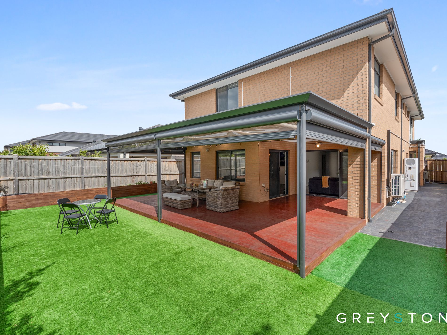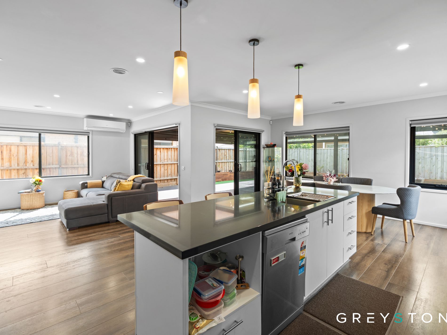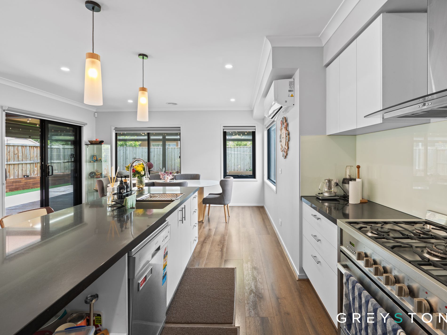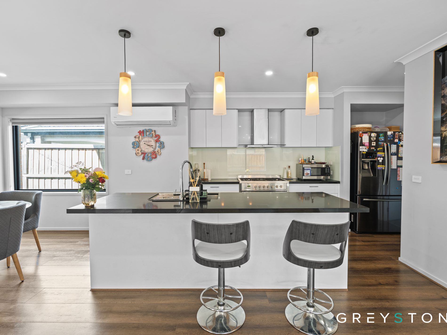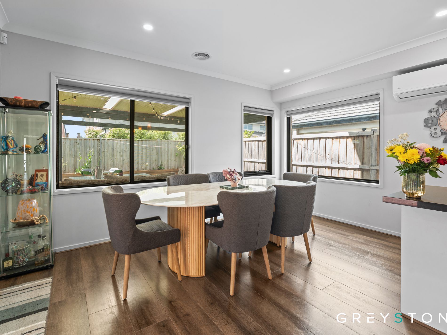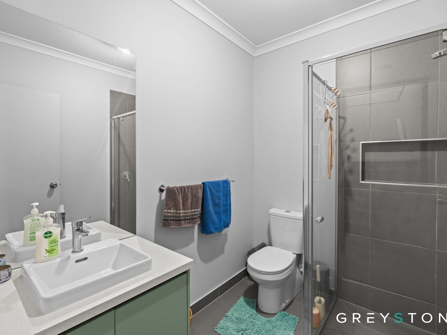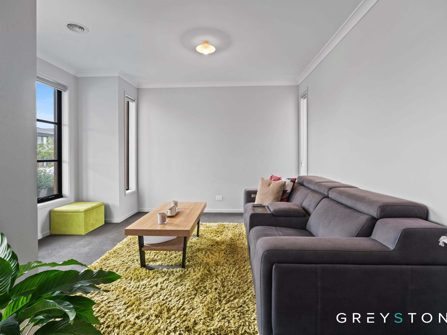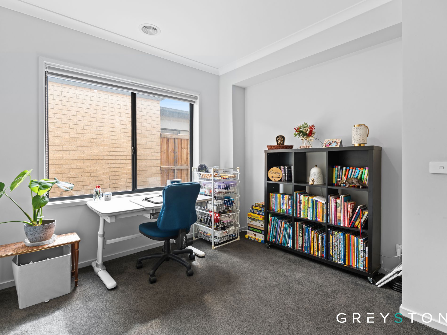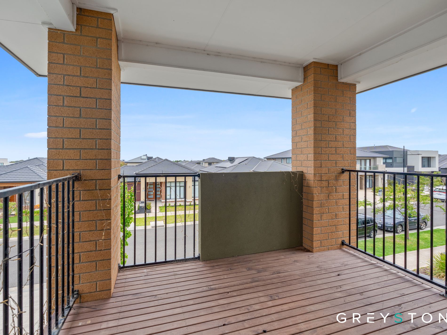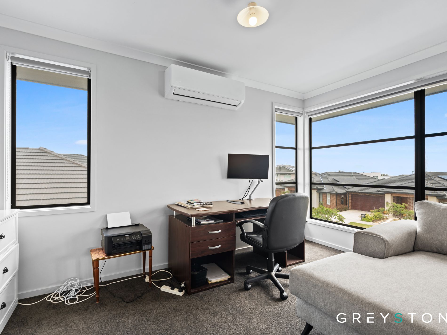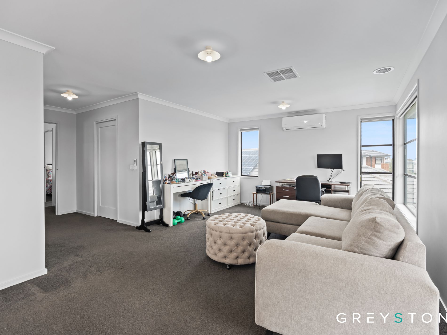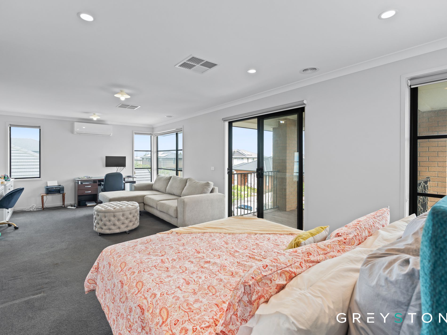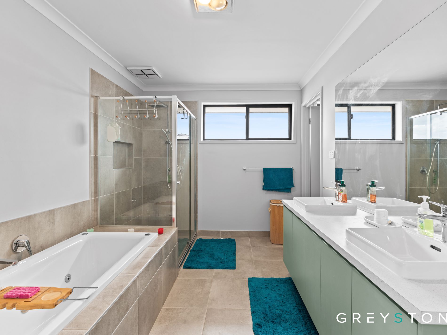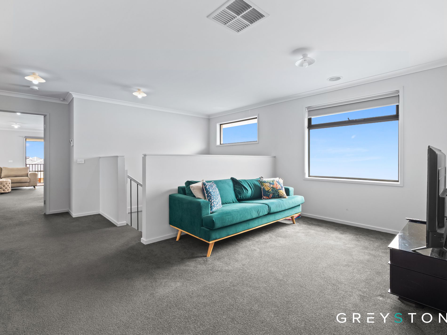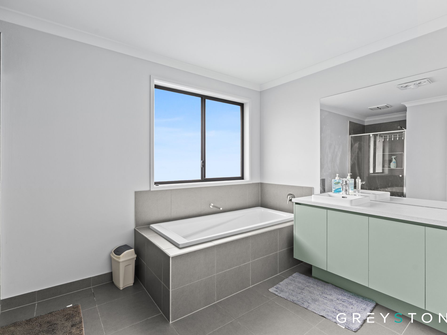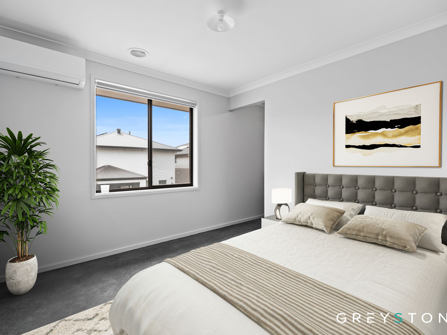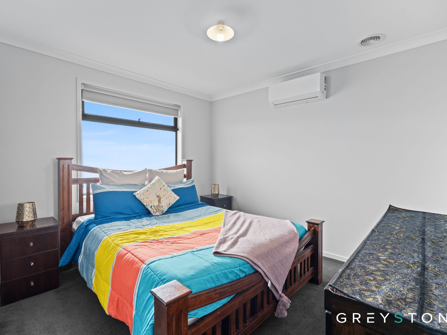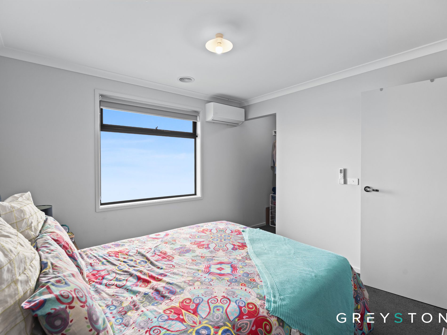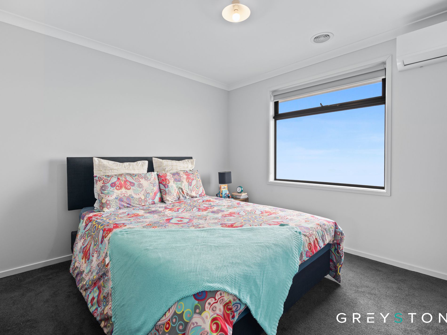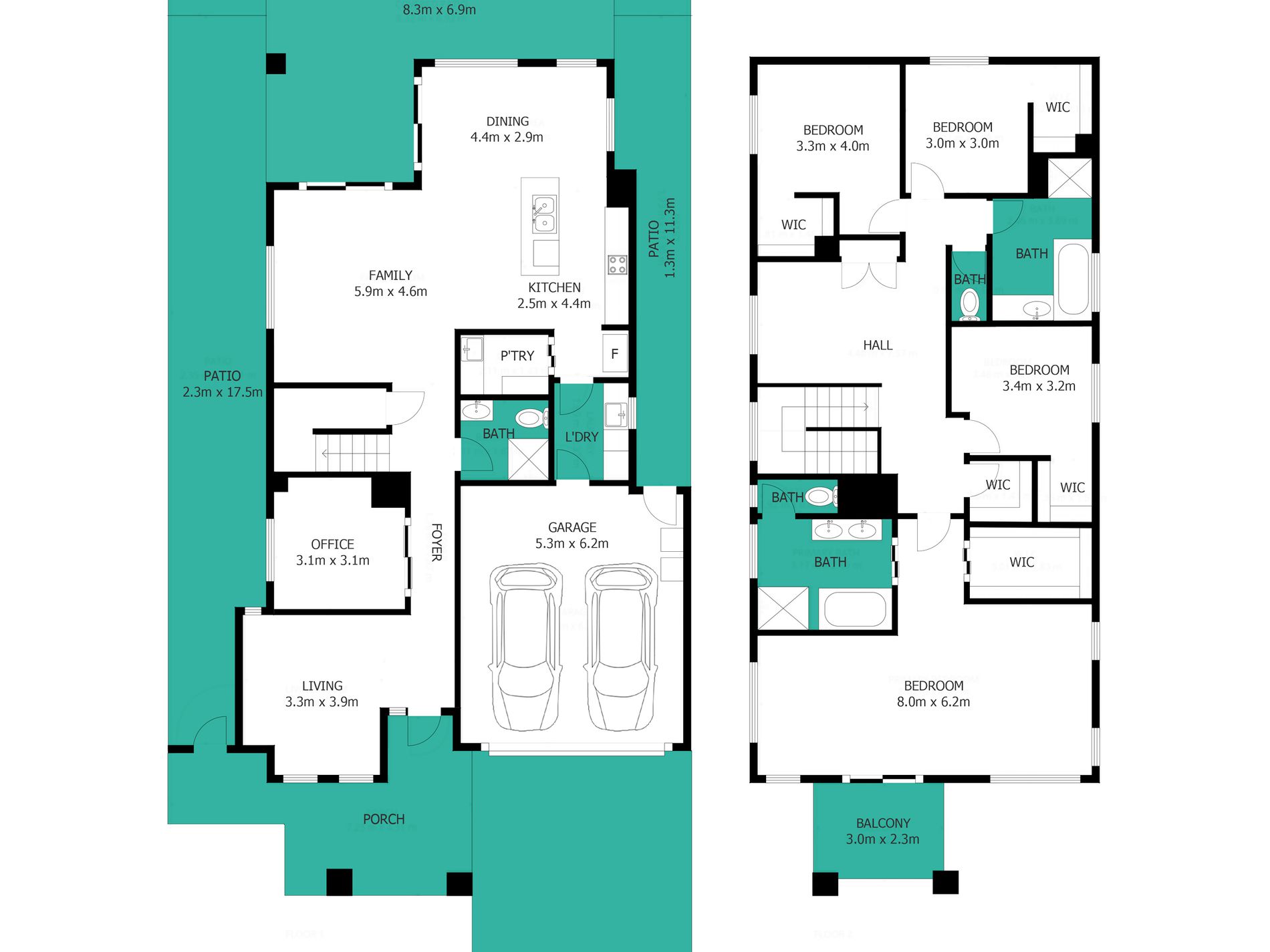Welcome to 19 Arden Crescent, Burnside - a stunning double-storey family residence perfectly positioned in one of Burnside's most desirable pockets, the Modeina Estate. This exceptional home combines contemporary elegance with everyday convenience, set close to lush parklands, Burnside Hub, Caroline Springs Square, reputable schools with easy access to major roads, public transport, shopping centres, Cafe's and restaurants. Families will appreciate its proximity to Burnside Primary School and Caroline Springs Square, while city commuters enjoy easy access to the CBD within 25 minutes. Every aspect of this property has been crafted with a focus on space, comfort, and modern living.
The home's elegant façade and wide frontage create an immediate sense of sophistication, leading you into a thoughtfully designed interior where natural light and generous proportions define every space. A welcoming entry flows seamlessly through multiple living zones - including a refined formal lounge, a versatile office, downstairs bathroom and an expansive family area that opens beautifully to the spacious outdoor entertaining space. Upstairs, the master suite is a true retreat, featuring an expansive 8.0m x 6.2m layout with a luxurious ensuite, twin walk-in robes, and a sizable private balcony - the perfect haven for relaxation. Three remaining bedrooms, generous in size, are each fitted with large walk-in robes and are serviced by a central family bathroom featuring a shower, single vanity and bath
At the heart of this home lies a beautifully appointed kitchen designed for both style and practicality. Showcasing 40mm stone benchtops, premium appliances, and a generous butler's pantry, it effortlessly connects to the dining and family areas to create a central hub for everyday living. The home is enhanced by ducted heating, evaporative cooling and split systems in nearly every corner of the property. With premium finishes throughout, a combination of tiled, timber hybrid and carpeted flooring ensures year-round comfort and timeless appeal.
Entertainers will delight in the seamless indoor-outdoor flow, the sliding glass doors open to an impressive covered patio, completed with hardwood decking, overlooking a low maintenance private courtyard, ideal for family gatherings and summer barbecues. The dual living zones offer versatility for both formal entertaining and casual family life, while the generous backyard provides a safe, sun-drenched haven for children to play. With a double garage, multiple patios, and thoughtful landscaping, this home has been designed to embrace the best of the Burnside lifestyle.
Combining elegance, functionality, and family-focused design, 19 Arden Crescent, Burnside presents an exceptional opportunity for those seeking a home where comfort and sophistication meet. With spacious living areas, a magnificent master suite, and multiple entertaining options, this residence promises lasting memories for years to come.
More Key Features:
- High ceilings
- Double glazed windows
- Twin walk-in robes
- 900mm appliances
- Jacuzzi bath/spa
For further information or to arrange your private inspection, please contact Fareed or Div at Greystone Real Estate today.
A photo ID is required for all inspections.
DISCLAIMER: All stated dimensions/areas are approximate only. All information is general and does not constitute any representation on the part of the vendor or agent. Please refer to the following link for the most current version of the Due Diligence Checklist:
http://www.consumer.vic.gov.au/duediligencechecklist

